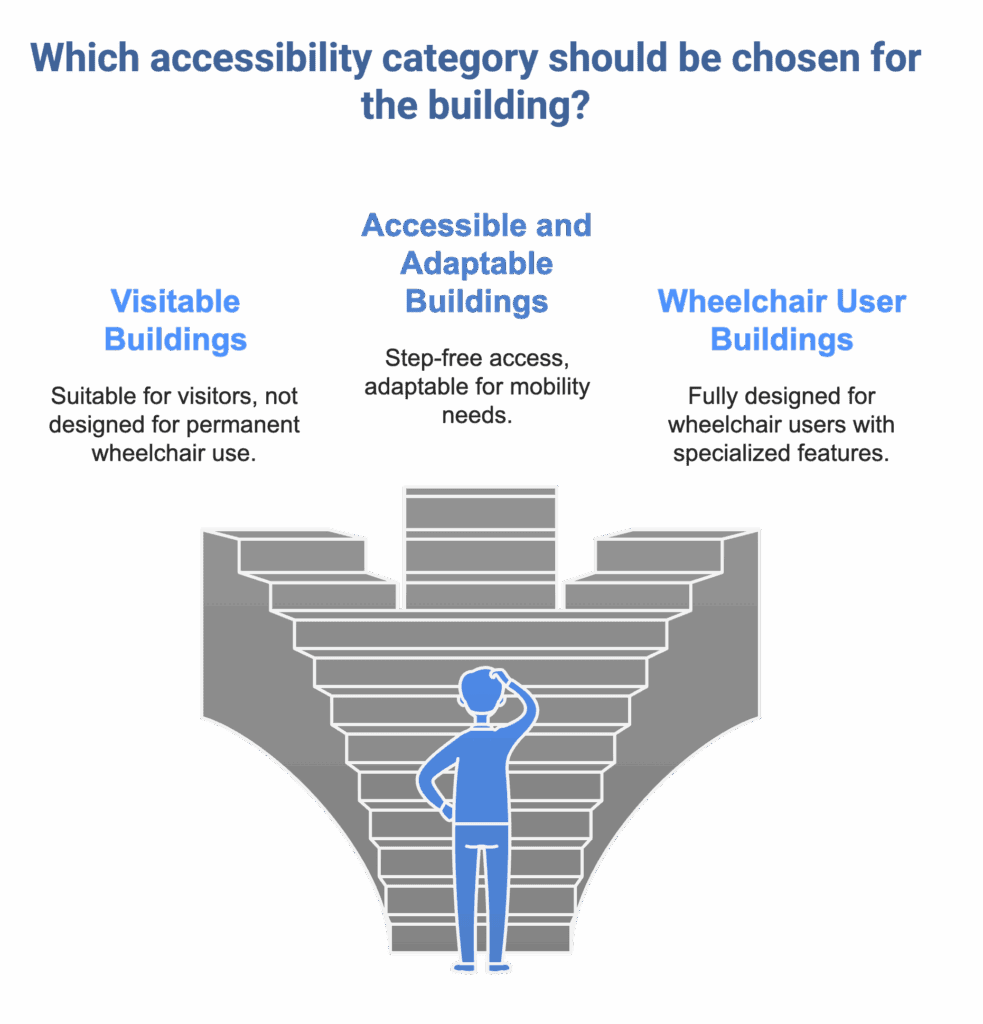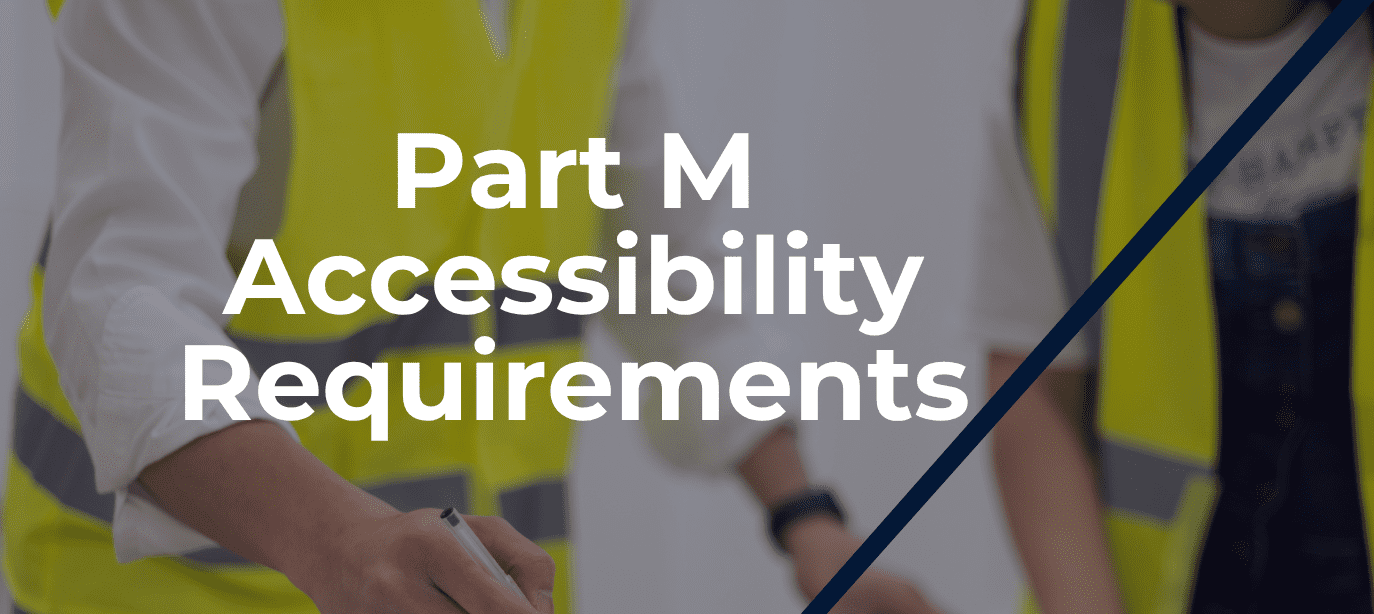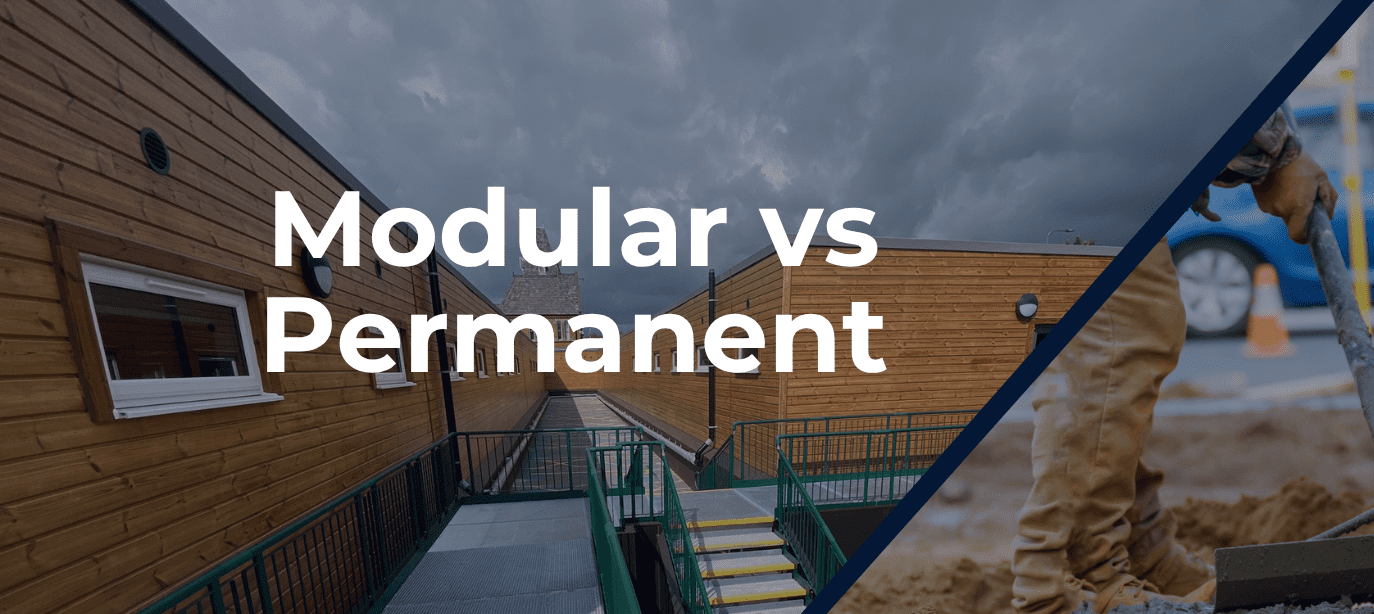As a facilities or property manager, you are not just maintaining a building – you are shaping how people experience it. Accessibility is central to that responsibility. Whether you oversee an office, a school, a hospital, or a heritage site, Part M of the UK Building Regulations sets the standards you must meet.
But Part M compliance is not just about ticking a legal box. It is about ensuring every person – whether they have a disability, injuring, or a parent pushing a pram, or making a delivery – can move through and use your building safely, comfortably, and with dignity.
What is Part M?
Part M of the Building Regulations sets out how buildings should be designed or adapted to be accessible and usable by all. It defines clear measurements and layouts to make sure people are not excluded because of mobility or sensory needs.
Key requirements include:
- Minimum widths for entrance and internal doors
- Ramp gradients designed for safe, independent use
- Handrail heights for support and safety
- Turning spaces for wheelchair manoeuvres
Meeting Part M also supports compliance with the Equality Act 2010 and helps protect against disability discrimination claims.

Why Part M Compliance Matters
- Legal protection: Avoid breaching Building Regulations and equality law
- Better user experience: Accessibility benefits parents with prams, delivery staff, and people with temporary injuries as much as it does wheelchair users
- Future proofing: Buildings designed to Part M standards are easier to adapt as needs evolve
The Three Accessibility Categories
- Category 1: Visitable buildings – Provides access to the main entrance and a ground floor WC. Suitable for visitors but not designed for permanent wheelchair use.
- Category 2: Accessible and adaptable buildings – Step free access with wider doorways. Designed to be easily adapted if mobility needs arise. Standard for most new residential and commercial builds.
- Category 3: Wheelchair user buildings - Fully designed for wheelchair users with larger circulation spaces, accessible kitchens and bathrooms. Typically required in specialist housing or supported living.

Key Part M Measurements and Standards
- Entrance doors: At least 800mm clear opening width
- Internal doors: At least 750mm clear width
- Turning circles: 1500mm diameter clear space for wheelchair manoeuvres
- Ramps: No steeper than 1:12 gradient
- Handrails: Installed at specific heights to support safe use
- Accessible WCs: Correct layouts for grab rails, turning space and fittings
These are practical requirements based on research into real world needs.
Applying Part M in Day-to-Day Facilities Management
Compliance is not something to file away. It should be part of ongoing management. Regular checks should include:
- Access routes: Clear, well lit, obstacle free
- Emergency egress: Step free evacuation routes available for everyone
- Accessible washrooms: Fixtures, grab rails and locks in working order
- Signage: Clear, legible, placed at appropriate heights
- Controls and switches: Positioned between 450mm and 1200mm from the floor
Heritage and Listed Buildings
Older properties may not allow full compliance without damaging historic features. In these cases, reasonable adjustments should be made, such as:
- Installing modular ramps instead of permanent structures
- Providing alternative accessible entrances
- Integrating grab rails without altering original architecture
Always document decisions and involve building control officers early in the process.
Practical Solutions: Modular Systems
Permanent alterations are not always the best answer. Modular ramp systems and adjustable grab rails offer flexibility and can be installed quickly with minimal disruption.
Benefits of Modular Solutions:
- Quick installation with little disruption
- Can be removed or relocated if circumstances change
- Designed to complement existing architecture and not damage it.
Part M Accessibility Checklist
Use this list as part of your facilities audit:
- Do entrance and internal doors meet minimum width requirements?
- Is turning space available in circulation areas?
- Are ramps at compliant gradients with handrails in place?
- Do accessible toilets meet layout requirements and function correctly?
- Is signage clear and legible for all users?
- Are controls and switches at accessible heights?
- Are accessible routes kept clear and maintained?
- Does emergency egress accommodate wheelchair users?
The Bottom Line
Part M requirements aren’t just another layer of regulation – they’re the foundation of spaces that work for everyone who uses them. When accessibility is done right, it’s seamless: people move freely, safely, and comfortably without even noticing the design that enables it.
As a facilities or property manager, you play a central role in making that possible. Every decision you make about access – from ramp design to layout – shapes how inclusive your building truly is.
Partner with the Experts
At Nexus Adapt, we design and install modular ramp systems and grab rail solutions that meet Part M accessibility standards while enhancing the look and function of your site. Our team blends compliance expertise with practical, architecturally sensitive design to create spaces that are both safe and welcoming.
Talk to us today about how we can help you achieve full compliance and deliver an accessibility experience that stands the test of time.


